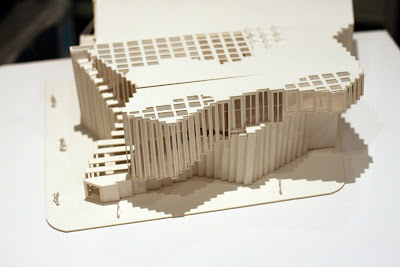 bird view from king st
bird view from king stthe gallery is located on an outstanding corner site
 facade facing to king st.
facade facing to king st. main entry facing to the busiest corner
main entry facing to the busiest corner

 the rear side of gallery
the rear side of galleryplayroom is on the 3rd floor of the rear corner
 bedroom, living room, playroom are arranged in the top level to get maximum privacy and get enough natual light either
bedroom, living room, playroom are arranged in the top level to get maximum privacy and get enough natual light either



 The front curtain wall reveals inside content so that people can know it is a gallery from outside
The front curtain wall reveals inside content so that people can know it is a gallery from outside sectional perspective
sectional perspective interior view from rear showing the interior of main gallery and side corridor
interior view from rear showing the interior of main gallery and side corridor The light is coming from top translucent material and galss curtain wall.
The light is coming from top translucent material and galss curtain wall.Playroom and living area need more natural light than photo gallery space.
 the main staircase and living area
the main staircase and living areaI like the illumination effect
 3rd floor living area with coutyard
3rd floor living area with coutyardI like the illumination effect.
 details of roof opening above living area
details of roof opening above living areaThe outside coutyard area is designed for vistors who can have a drink and take a fresh breath.
 people in 2rd floor towards the staircase
people in 2rd floor towards the staircase






No comments:
Post a Comment